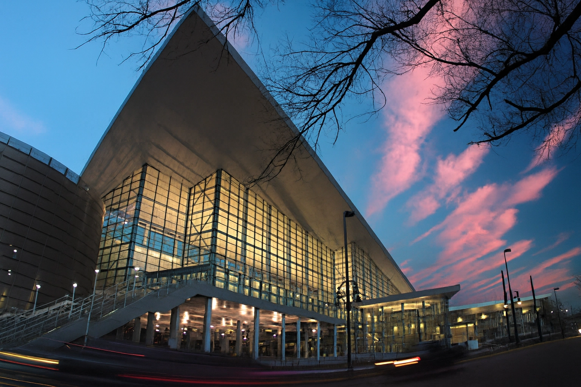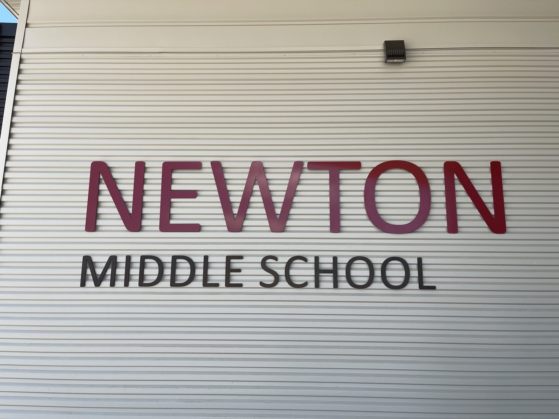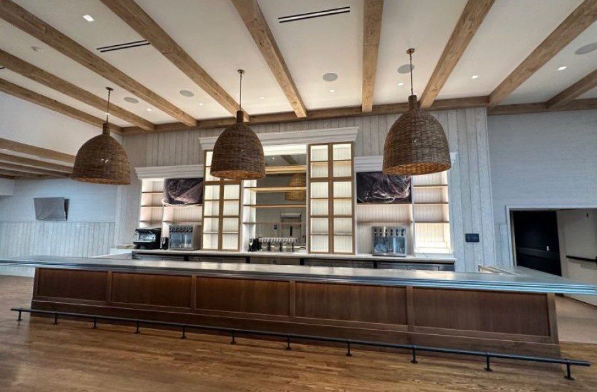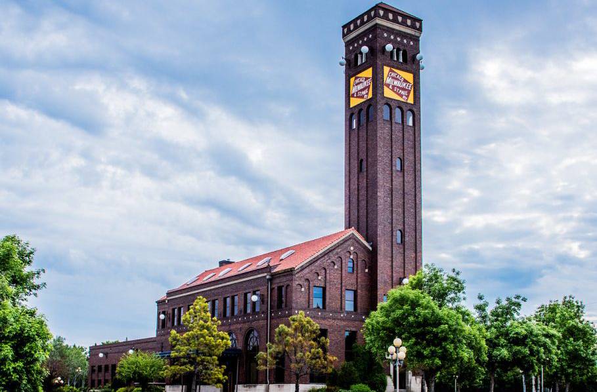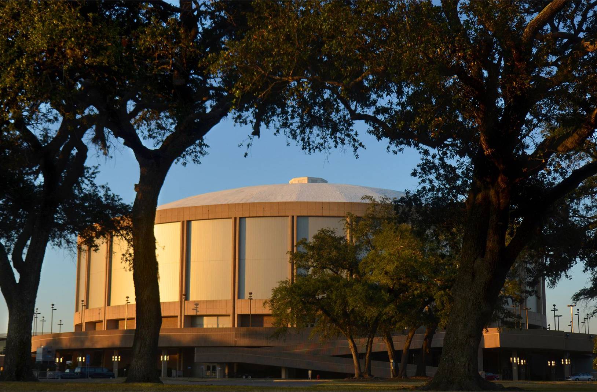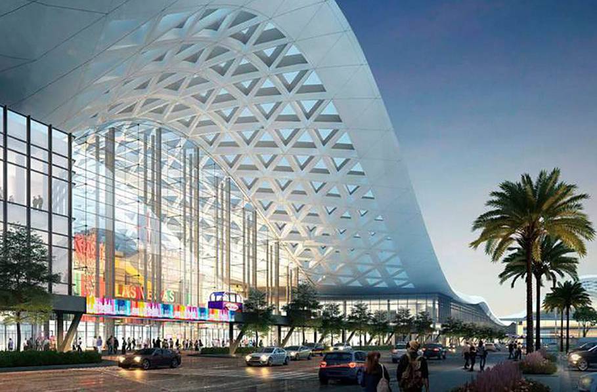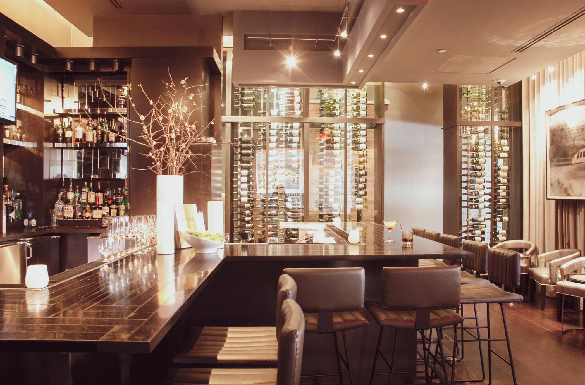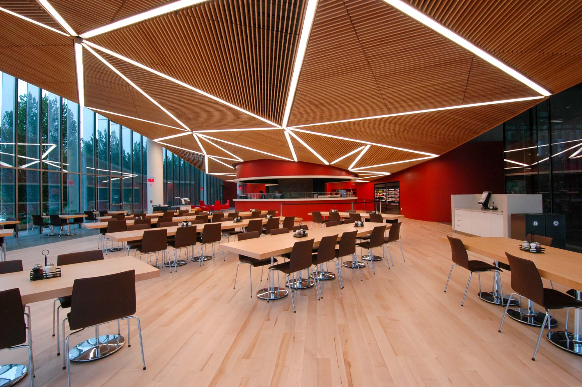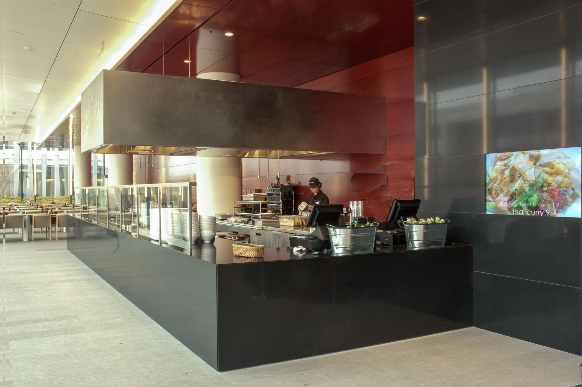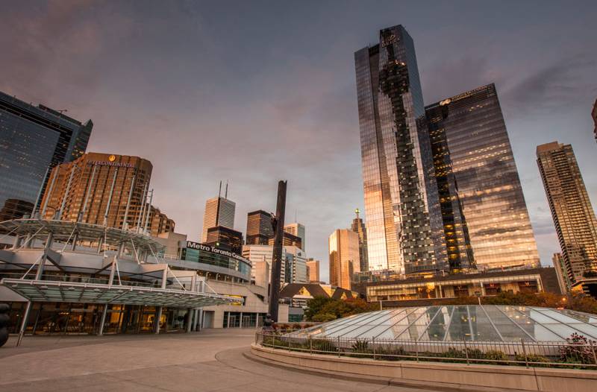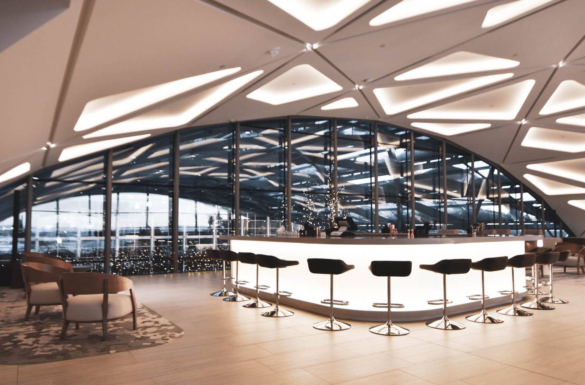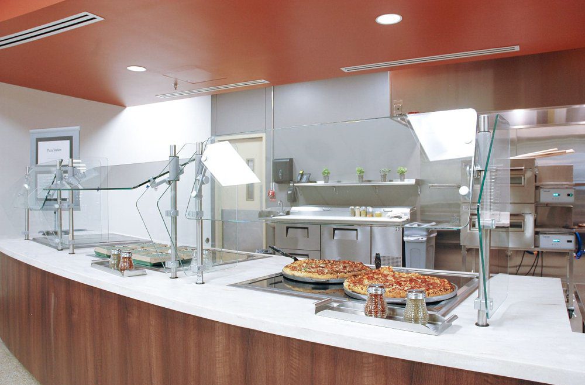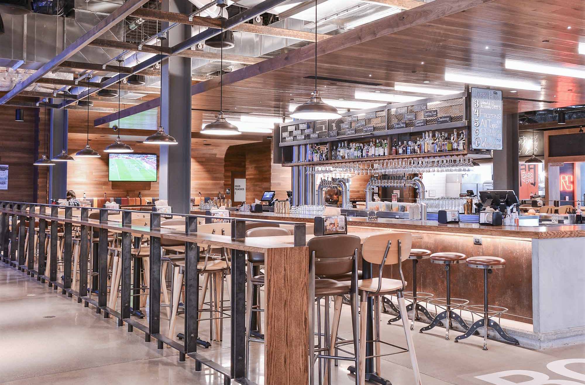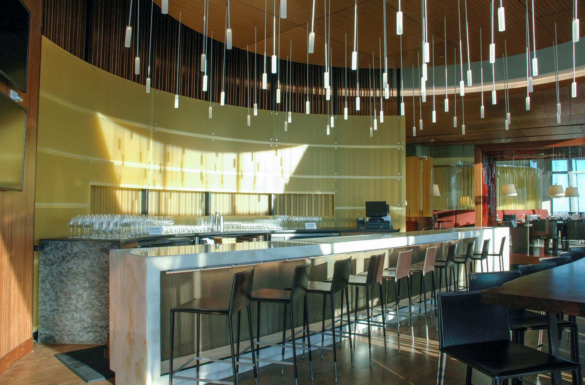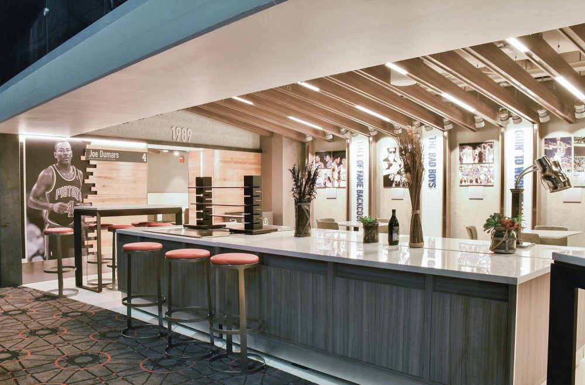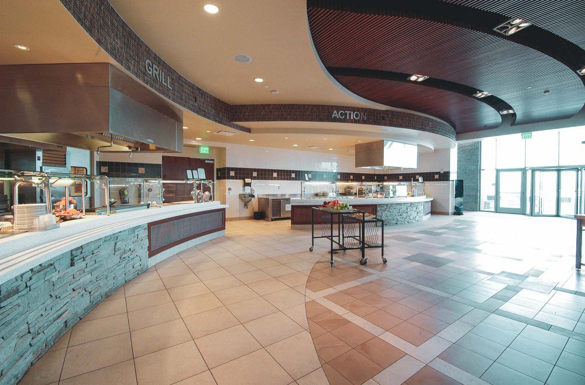Metro Toronto
Toronto, Ontario, Canada
Metro Toronto
Convention Center
Toronto, Ontario, Canada
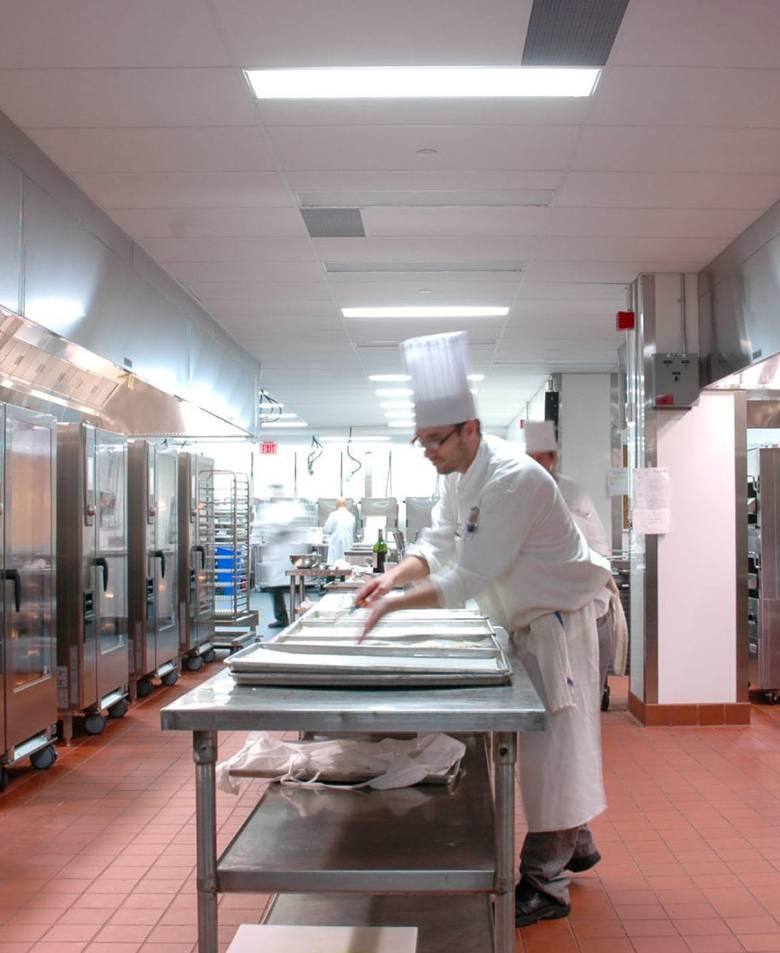
Project Details
- Client: Gensler – The Metropolitan Toronto Convention Centre Authority
- Architect of record: B+H Architects
- Project Information: Square Footage: 20,000 kitchen and support areas
- Budget: $4,000,000 USD
- Number Served: 1 million meals per year

Project Details
- Client: Gensler – The Metropolitan Toronto Convention Centre Authority
- Architect of record: B+H Architects
- Project Information: Square Footage: 20,000 kitchen and support areas
- Budget: $4,000,000 USD
- Number Served: 1 million meals per year
Overview
- Originally built in 1984, the Metro Toronto Convention Centre’s north building has remained relatively unchanged for nearly 30 years.
- In 2011, Young Caruso was hired as part of the “Modernization Project” to bring the food and beverage operations into the 21st century.
- MTCC also engaged Young Caruso to develop a training program to convert the Centre from French service (table-side plating) to American service (pre‑plated). WC&A brought‑in in chefs from major convention centers in North America with expertise in this style service as well as corporate chefs from the new manufacturers utilized to assist in this major conversion.
- Training goals included recipe and menu development, standard operating procedure development, training of the front‑of‑house and back‑of‑house staff, etc.
- Young Caruso modernized their equipment and production techniques by introducing Combi‑oven technology, cook/chill technology, and blast chillers to the Convention Centre.
- Young Caruso facilitated factory tours, on‑site chef training, and observation visits to other major convention centers in North America in order to ensure the client’s comfort level with these new processes.
- In order to accommodate the limited construction windows between large events, the project was broken into several phases, including the following:
-
- Phase 1 – Programming and Site Evaluations
- Phase 2 – Main warewash redesign and Renovation
- Phase 3 – South Kitchen Modernization
- Phase 4 – Plated Meal Training
- Phase 5 – North Kitchen Modernization and Renovation
-
- Additional projects – Coffee Service & Equipment RFP, Main Storage Consolidation, Smallwares Specification & Procurement.
- The dish room, Phase 1, was published in Foodservice Equipment Magazine and noted as one of the most technologically advanced dish rooms in North America
