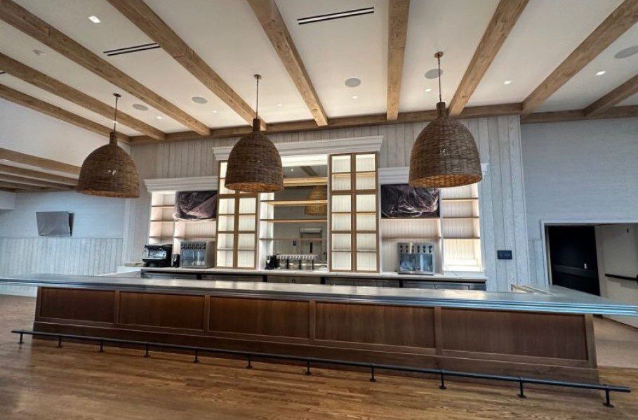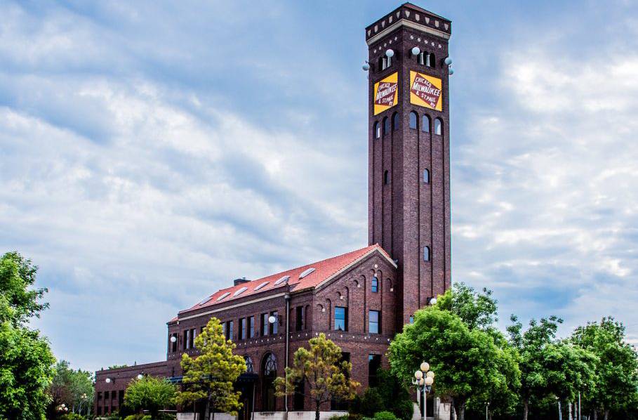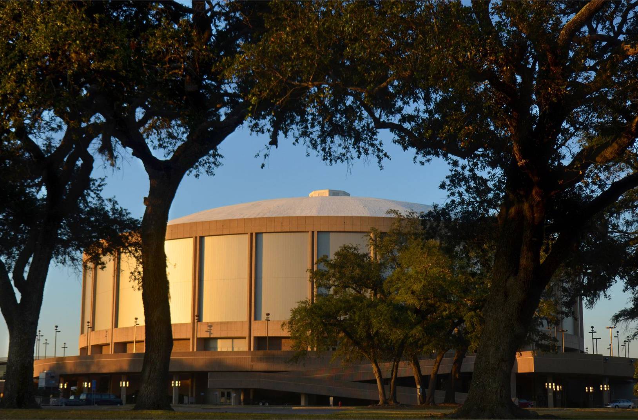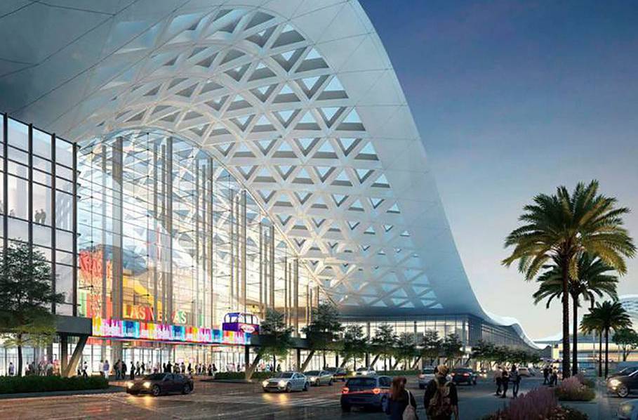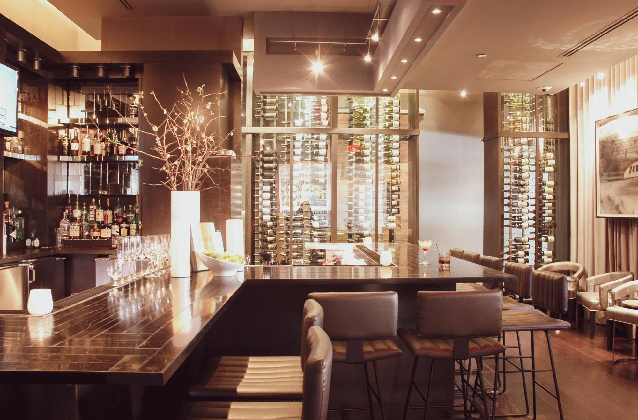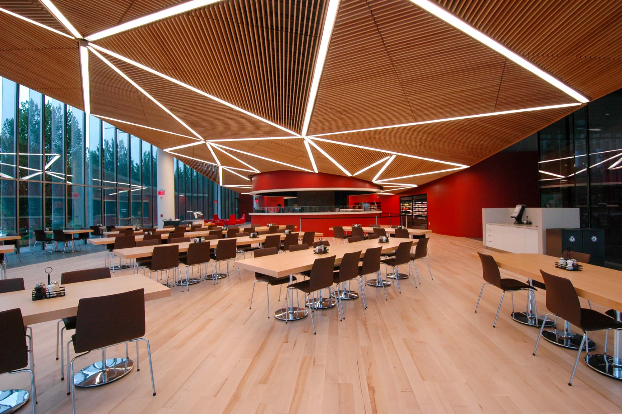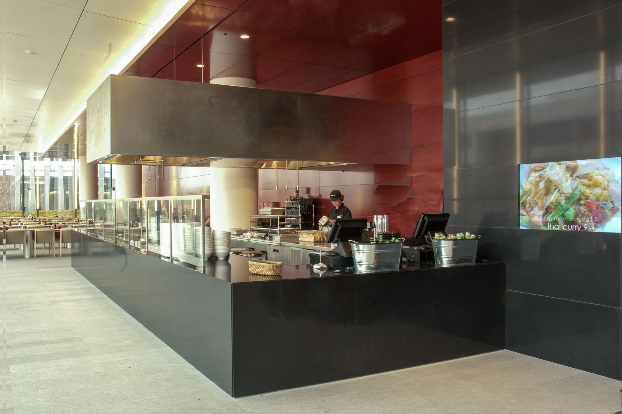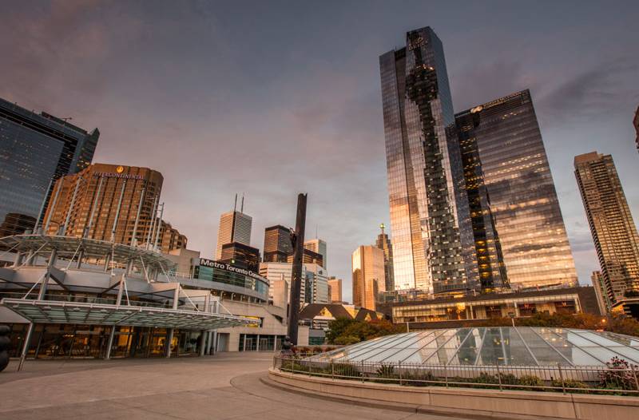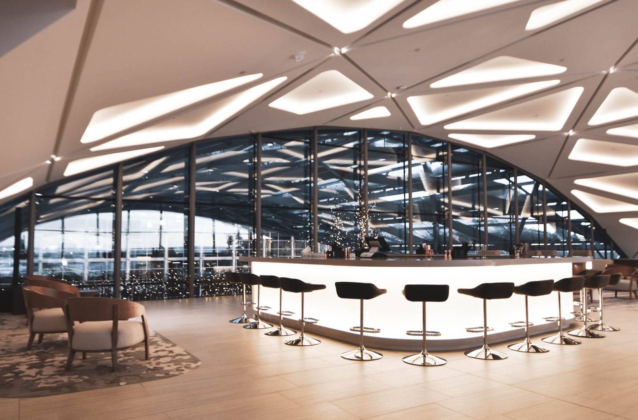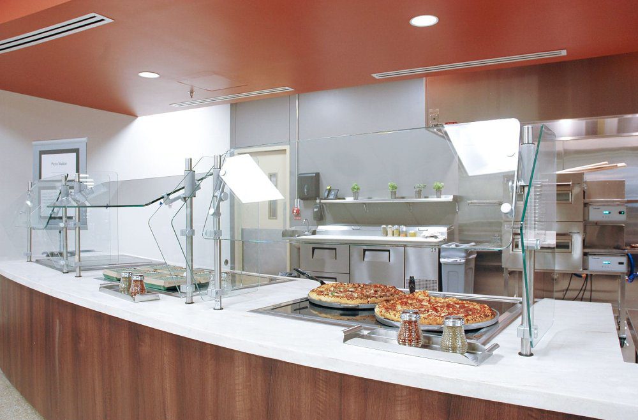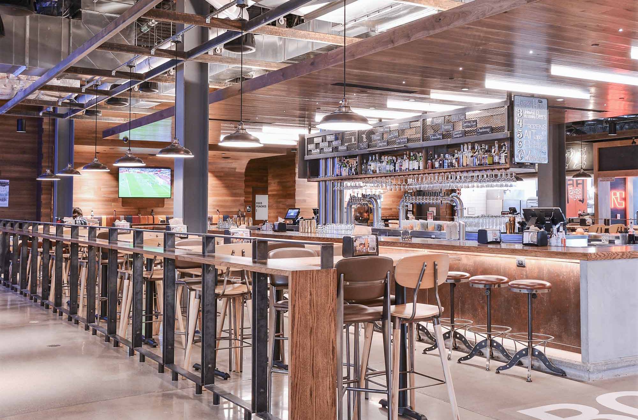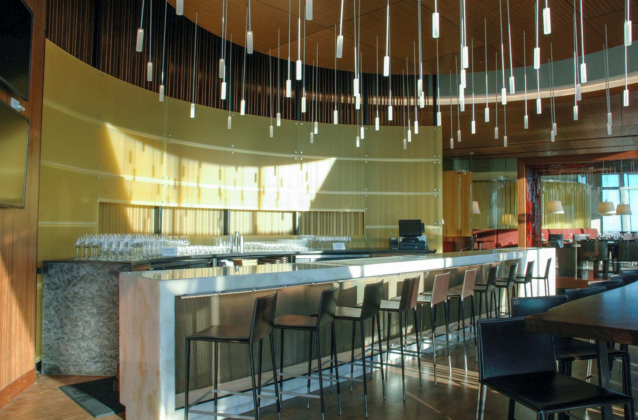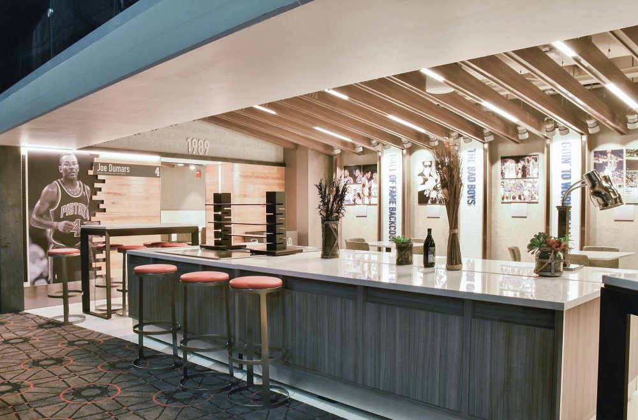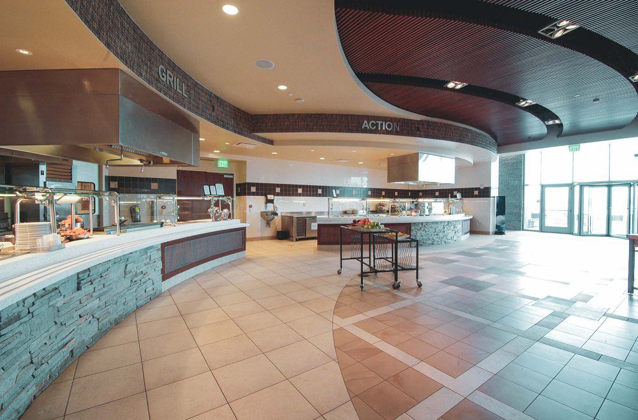Denver, Colorado
DaVita World Headquarters
Denver, Colorado

Project Details
- Client: Gensler – New York and Maki – Japan
- Architect of record: Gensler (New York Division)
- Project Information: Square Footage: 1,000,000
- Budget: $100,000,000 total project. $800,000 food service
- Number Served: 1,000

Project Details
- Client: Gensler – New York and Maki – Japan
- Architect of record: Gensler (New York Division)
- Project Information: Square Footage: 1,000,000
- Budget: $100,000,000 total project. $800,000 food service
- Number Served: 1,000
Overview
This “Colorado themed” dining space is located atop DaVita’s new world headquarters, located in downtown Denver, Colorado. It not only services the approximate 1,000 employees within the building daily, but also visitors to the DaVita facilities. Being an expert in kidney disease and a leader in dialysis, DaVita offers education and dietary training for people throughout the country within this facility. Therefore, the space was designed to create a variety of custom menus and dietary restrictions necessary for customers.
The dining space is located atop the new 15‑story building, covered with glazing. Alongside the great food, it also offers a great view of downtown Denver!
